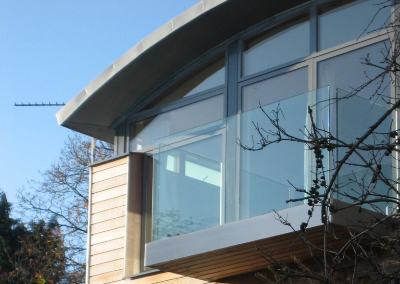
by Molly Benbow | Jun 26, 2018
Walney Barn Designed to replace a Dutch barn that stood on the site, this house is intended to echo the silhouette of the original structure. Featuring a three storey split level plan with open plan kitchen dining and living area and four bedrooms. It sits nestled...
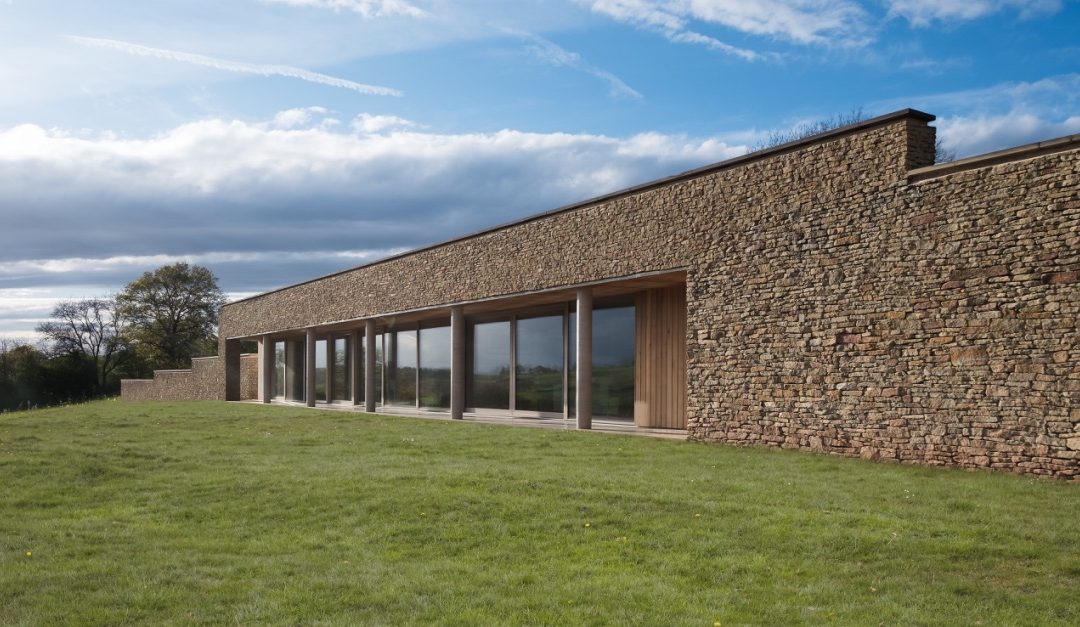
by Molly Benbow | Oct 21, 2017
Hope View House Hope View House The brief for this project was for a “forever home” taking in the panorama of the surrounding countryside. Located on a steeply sloping site classed as “open countryside” meant that any attempt to develop the site would have been seen...
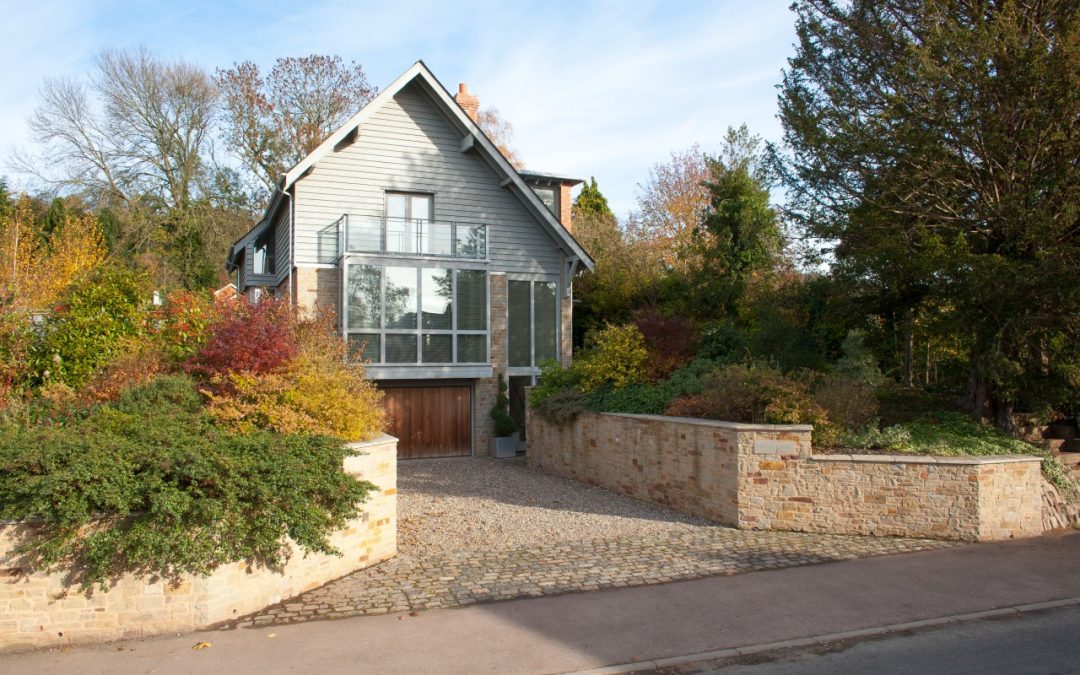
by Molly Benbow | Jun 12, 2018
Hope House Fownhope New build split level property on a difficult, steeply sloping site in the heart of Fownhope village. The project is built over four floors with garaging in the basement, interlinked open plan kitchen, dining and living areas on ground floor,...
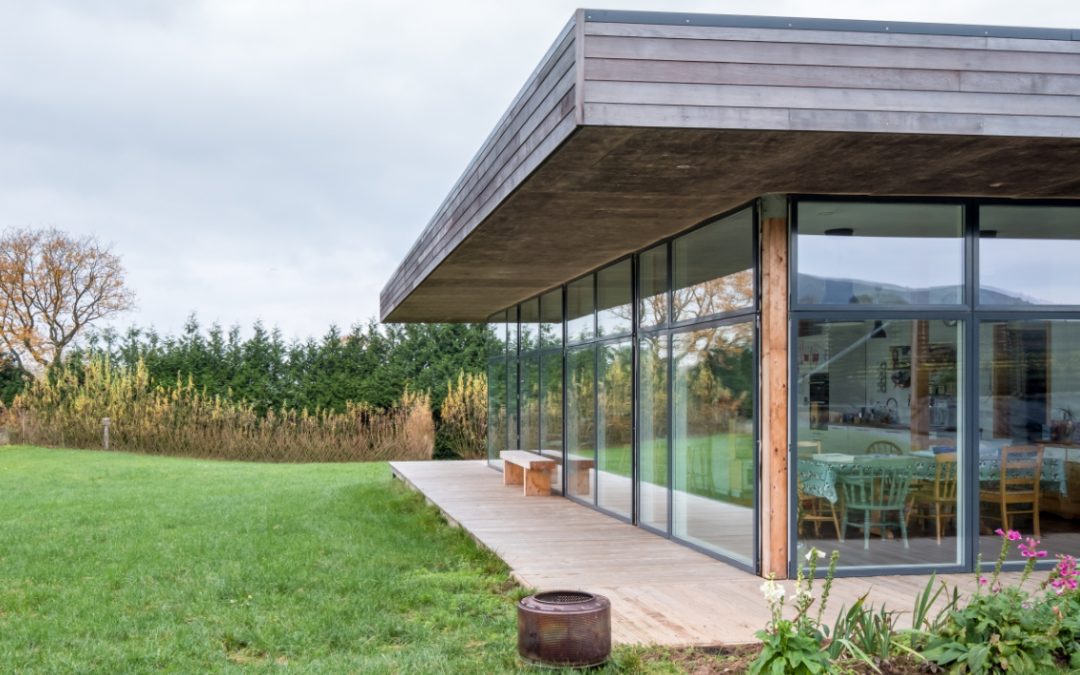
by Molly Benbow | Jun 12, 2018
Colwall...
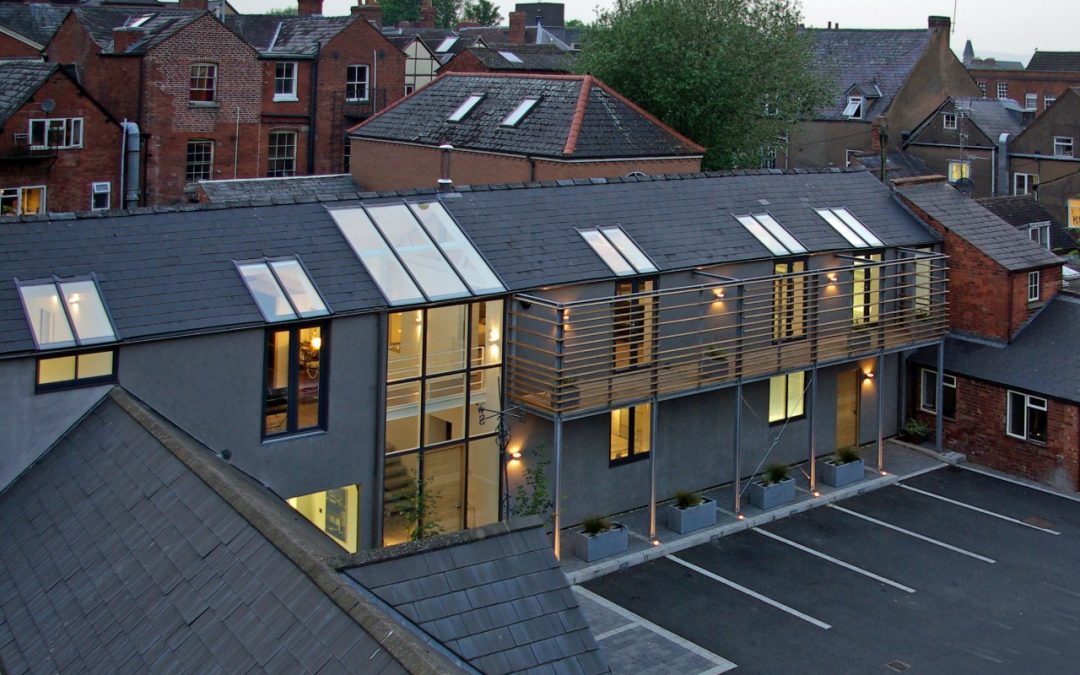
by Molly Benbow | Jun 11, 2018
Clunes Yard Residential conversion of a nondescript old auction room tucked away behind a busy shopping street in the heart of the Hereford Central Area Conservation Area. Despite the confined site, the interiors are awash with calm and light. Completed 2012...




